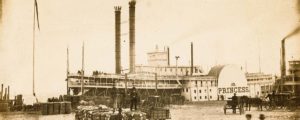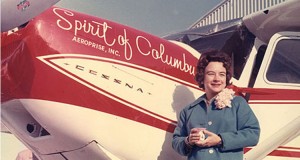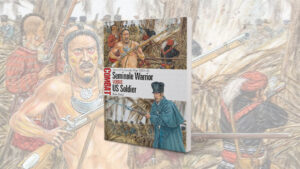When President Theodore Roosevelt attended the 1902 centennial observance of the founding of the U.S. Military Academy at West Point, he became so concerned about the deteriorating state of several of its buildings that he immediately began agitating for their refurbishment. West Point’s academic board, under the direction of Superintendent Colonel Albert L. Mills, responded by drawing up a list of the academy’s architectural shortcomings and making recommendations for improvements. With Roosevelt’s enthusiastic support and the approval of Congress, a vast building program was laid out, with a new chapel slated to be the dominant structure. A budget of $6.5 million was allocated for the entire project—a tremendous sum at the time.

The daunting task of overseeing the massive project was assigned to two men. One was Mills; the other was Colonel Charles W. Larned, a professor of drawing at West Point. Larned, an 1870 graduate of West Point had served as a second lieutenant in Lieutenant Colonel George Armstrong Custer’s 7th Cavalry, participating in the Yellowstone expedition across the Montana and Dakota territories in the summer of 1873, when gold was reported in the Black Hills, the ancestral home of the Lakota Sioux. Larned took part in three skirmishes with the Lakota. Fortunately for him, after the expedition he was transferred to Washington, D.C., to serve as an aide to President Ulysses S. Grant. He had begun his teaching career at West Point when Custer and the 7th Cavalry were wiped out by the Lakota and their Native American allies at the Battle of the Little Bighorn on June 25, 1876.
Although neither Mills nor Larned was an architect, they were charged with choosing individual buildings for replacement. They also had to select an architectural firm and a style for the new buildings that would reflect the purpose and principles of the academy and complement its existing buildings. West Point wasn’t known for architectural consistency, with its neoclassical chapel, Federal-style superintendent’s quarters, and American Renaissance–design Cullum Hall, the work of the brilliant New York architect Stanford White.
To select an architectural theme for the new buildings, Mills and Larned announced an open competition. Ten of the nation’s most prestigious architectural firms submitted their concepts for the academy’s new look, including McKim, Mead & White of New York (White’s firm); D. H. Burnham & Company of Chicago; Cope & Stewardson of Philadelphia; Eames & Young of St. Louis; and Cram, Goodhue & Ferguson of Boston. Each of the firms received a $2,000 development fee and eight months in which to formalize its submission.
Newspapers from coast to coast avidly reported on the competition. The stellar panel of judges included Mills; Lieutenant General John M. Schofield, the former commander of the U.S. Army; and three famous architects—Walter Cook, Cass Gilbert, and George B. Post. The judges’ decision, announced in 1903, was unanimous: The massive project would be entrusted to Cram, Goodhue & Ferguson. “The style we have chosen for all the buildings,” the firm’s proposal said, “would particularly lend itself to memorials of various kinds in the Chapel; for instance, tombs, cenotaphs, wall and floor tablets, and particularly windows of stained glass, each window, perhaps, being given in memory of one of the different graduating classes at the Academy.”
A neo-Gothic theme would harmonize with West Point’s existing buildings and surrounding hills, while a military theme would emphasize its primary mission: training officers for combat. The firm’s youngest partner, Bertram Grosvenor Goodhue, renowned for his ability to combine Gothic designs with more modern elements, would be largely responsible for overseeing the massive project. A natural artist and designer, Goodhue had quit school at age 15 to apprentice with a prominent New York architectural firm, where he rose to draftsman. His undeniable gifts earned him a partnership, while he was still in his mid-20s, with Ralph Adams Cram.
Given the scope of the West Point project, Goodhue established a New York City office to maintain an on-site presence. His design for the chapel was essentially a homage to the lofty Gothic cathedrals of the 12th century. To better emphasize its purpose and location, however, Goodhue and his colleagues introduced several martial embellishments, such as battlements, parapets, battle flags, and castellated towers.

Work on the chapel began in 1908. Although it was originally slated to be built on Trophy Point, an idyllic overlook near the Hudson River, Goodhue suggested relocating the chapel to a spot higher on the hill, where it would tower over all of West Point’s other structures. The view from there of the river and the Hudson Highlands was breathtaking.
Native granite, to be quarried on site, was selected as the basic building material for the project. This was also Goodhue’s idea, to better blend the buildings with their surroundings. The laborers hired to work on the chapel were mainly foreign born, and they were promised U.S. citizenship if they finished the building in five years. When it became clear that the process of hauling granite from the quarry up to the site by mule was taking too long, they devised a steel scaffolding system that enabled them to haul up the heavy stone by hand. They finished the work on the chapel in 1910, just two and a half years from when they started.
For the stonework on the outside walls of the chapel, Goodhue brought in Lee Lawrie, one of the foremost architectural sculptors in the United States. The themes he chose for the sculpture on the chapel’s north face stressed the dual martial and religious character of the building. Its various motifs included a crusader’s sword embedded in a cross above the center door and a shield embossed with a cross above the huge north window arch. A series of stone carvings line the east and west faces of the chapel, with Arthurian figures of knights, minstrels, and torchbearers illustrating the quest for the Holy Grail.
The chapel’s design follows the basic “long hallway” form of ancient basilicas, with transepts added to form the shape of a cross. The interior of the main floor is 56 feet high and 35 feet wide. The 1,500-seat nave measures 210 feet from the front door to the sanctuary. Near the entrance the floor is made up of plain concrete slabs, but closer to the sanctuary it becomes more refined and elaborate, with handmade terra-cotta tiles and intricately carved wooden trim.
The chapel’s marble-faced altar, inscribed “To the Glory of the God of Battles,” is also made of local granite and was the gift of the cadet Class of 1910. The impressive altar screen, a gift from the daughter-in-law of President Ulysses S. Grant, a West Point graduate, features a huge limestone carving of the archangel Michael slaying a dragon, the symbol of evil. On either side of him stands a protective carved angel, holding a broadsword. Throughout the nave, the pews are simple, uniform in design, and unadorned. The only exception is the superintendents’ pew. There the signatures of every superintendent since the opening of the chapel in 1910 have been etched into silver plates and affixed to the rail.
Projecting from the walls on either side of the nave are rows of battle flags dating to the early 19th century and representing the nation’s involvement in the Mexican War, the Civil War, the Spanish-American War, and the conflict in the Philippines. All the intricate ironwork, including elaborate gates, was hand forged by master blacksmiths loaned to the project by the Tsar Nicholas II of Russia.

The chapel’s single tower rises from the intersection of nave and transepts. A manual console of large, wooden piano–style keys is situated in the belfry, six stories up a narrow flight of winding stone stairs; it operates the chapel’s 12 massive bells, which weigh more than 14,000 pounds apiece and play hymns as well as sacred, traditional, and popular music. In 1911 General Hugh L. Scott, the new superintendent of the academy, oversaw the installation of the chapel’s organ, which was built and installed by the M. P. Moller Pipe Organ Company of Hagerstown, Maryland, the world’s leading organ-manufacturing company. Originally boasting 2,406 all-wind pipes, the organ would eventually grow to feature more than 23,500. The organ’s horseshoe-style console, with four keyboards and 874 stops, is said to be the largest in the world.
In the lower level of the chapel are two of Goodhue’s homages to the castles and cathedrals of an earlier millennium: the ecclesiastical dungeon and the crypt. The small dungeon is a confinement space in name only and was never used for punishment. The approach to the crypt is daunting. The iron-strapped door is clad in hammered copper painted black, and its door features three cut-out designs: a broken hourglass, a shattered sword, and a cross. Inside the crypt is a handsome arched temple, dubbed St. Martin’s Chapel, after St. Martin of Tours, the fourth–century soldier and militant saint.
Among the most extraordinary features of the chapel are its stained-glass windows representing the biblical heritage of Christianity and the early church. The sanctuary, or altar, window, fills the chancel apse and is the first thing a visitor sees on entering the chapel. Another competition was held to determine who would design and fashion this window, which would ultimately serve as the model for all the glass installations to follow. Fourteen companies submitted designs, and all were of such high quality that the Boston Museum of Fine Arts later displayed the drawings.
Ultimately, the decision came down to two studios: world-renowned Tiffany & Company of New York City, founded by Louis Comfort Tiffany, and the lesser-known Willet Stained Glass and Decorating Company of Philadelphia. William Willet was a young muralist and portrait painter who, in partnership with his wife, Anne Lee, had turned to the making of stained glass, founding his Philadelphia studio in 1898. A staunch traditionalist, he adhered to the 12th-century Pre-Raphaelite style of stained glass and immediately set himself in direct apposition to Tiffany and other artists who used opalescent glass.
In his submission, Willet promised to honor the principles that marked the highest development of the art of stained glass and to design a memorial that emphasized biblical history and “the Genius of West Point through the heroes of the Old and New Testaments.” To nearly everyone’s surprise, Willet’s design won out. The theme of the 50-foot-high window was the famous West Point motto, “Duty, Honor, Country.”

The sanctuary window was the first major gift to the academy from the Association of Graduates. The donor list included such future World War II luminaries as George S. Patton Jr. and Henry H. “Hap” Arnold. The association later donated the large memorial window framed over the chapel’s north entrance, which depicts the armies of heaven triumphing over Satan and his four horsemen and is dedicated to the graduates of West Point who perished in World War I. With 172 windows yet to fill, it was decided that each class would donate a window in memory of another graduating class. In 1920 the practice was amended to direct that each class would sponsor its own window as well as one on behalf of an earlier class, thus guaranteeing that every class would be represented by 1976.
The Willet Studio charged the association just $300 for the first window in 1915 and the same amount for each window thereafter, including the final one in 1976. It was the firm’s continuing gift to the academy.
Today, West Point offers separate Protestant, Catholic, and Jewish places of worship, as well as an interfaith center for Buddhists, Muslims, and Hindus. The Catholic Chapel of the Most Holy Trinity is the oldest of the academy’s three ecclesiastical buildings. It was built by the Archdiocese of New York in 1899. The Archdiocese still owns the Catholic chapel but leases it to West Point for a dollar a year.
The Jewish Chapel, which serves as a synagogue, was completed in 1984 after a 20-year fundraising campaign by the West Point Jewish Chapel Fund. In addition to hosting religious services, it also houses a comprehensive library and an impressive collection of Judaica. Sabbath services take place every Friday evening during the months when classes are in session.
While each of the three chapels has its own distinctive style, no structure at West Point compares visually to the Protestant cadet chapel. Looking south and west across the Hudson River from the towns of Garrison and Cold Spring, the chapel remains a silent sentinel watching over the Corps of Cadets. It combines the power and grandeur of an ancient medieval fortress with the warmth and graciousness of a welcoming, if vast, sanctuary—precisely the effect its talented designers intended more than a century ago. MHQ
Ron Soodalter is the author of Hanging Captain Gordon: The Life and Trial of an American Slave Trader (Atria Books, 2006).





