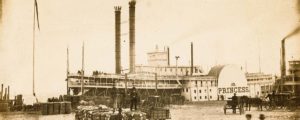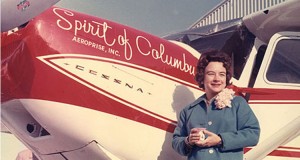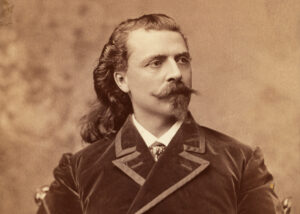
Frederick Pabst was captain of a Great Lakes steamer when Maria Best came aboard his ship and caught his attention. He started courting her, the daughter of the owner of Milwaukee’s Phillip Best Beer Company, and they married in 1862. It didn’t take long for his new father-in-law to talk him into giving up the wheelhouse for the brewhouse.
Just as the German immigrant worked his way up from cabin boy to captain, he rose from the bottom to the top of his new trade and turned Best into America’s largest brewery. In 1889, he renamed the company Pabst, and four years later, his beer was competing head-to-head against its archrival, Anheuser-Busch of St. Louis, at the Chicago World’s Fair. The judges chose Pabst. The captain put his blue ribbon on the label, and it survives to this day as the beer’s instantly recognizable branding.
If Pabst became America’s king of beers that year, he already had his castle. In 1890, he had hired an architect to design him a mansion, a building that took shape with an exterior fashioned in the Flemish Renaissance Revival style to complement a Neo-Rococo and Neo-Renaissance interior. When construction wrapped in 1892, the family moved in.



You could say the mansion was more than what one family needed. The 20,000-square-foot, three-story building featured dozens of well-appointed large rooms and a dozen bathrooms. Priceless works of art and furniture filled the interior. Expert craftsmanship and ornate detailing were everywhere. The home boasted the city’s first central heating and electrical systems.
Family members lived here until 1908, when they sold the property to the Roman Catholic Archdiocese of Milwaukee. “The Pabst Residence on Grand Avenue is one of the most handsomest in the city,” Yenowine’s Illustrated News had written of the building that was now home to Milwaukee’s five archbishops. “It is a model of what wealth, luxury and good taste can secure.”

Brewhouse and Home
Pabst brewed beer in its hilltop facility northwest of downtown Milwaukee until 1997. The complex was purchased in 2006, and residential units, offices, storefronts, and the like popped up alongside a tavern and event facility called Best Place at the Historic Pabst Brewery. A statue of Frederick Pabst stands watch in one of the courtyards. Best Place offers a beer history tour that tells what happened on these grounds during a century-and-a-half of beer production.
When the Roman Catholic Archdiocese of Milwaukee sold the Pabst Mansion in 1975, it was almost torn down to put in a parking lot for a hotel. A crusade to save the historic building ended with its inclusion on the National Register of Historic Places. The doors were opened to the public in 1978. The renovated site is open for tours as efforts continue to restore the house to its 19th-century glory.
This story appeared in the 2024 Spring issue of American History magazine.





