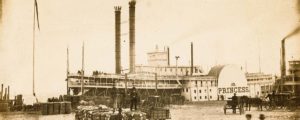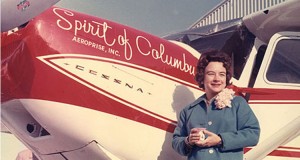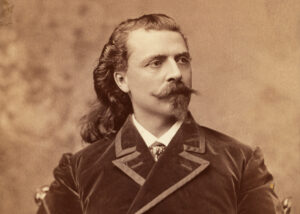Restored Mesker facades still grace buildings in Western towns.
“I just did not want anything bad to happen to it,” Barbara Corson says about the building she purchased and renovated in McGregor, Iowa, in 1981. “I knew it was special just by the way it looked.” As it turns out, Corson had rescued a superior example of what is known as a “Mesker”—a building with an ornate facade made to resemble sculpted stone or wood. Mesker facades were actually crafted of stamped galvanized steel and cast iron less than a quarter inch thick.
As settlers streamed onto the American frontier, Meskers proved ideal facades for merchants operating far from the established cities back East. “Meskers could be custom ordered to fit any structure size, and they were easily installed with local labor in just a few days,” says Darius Bryjka, a national expert on Mesker buildings. “Frontier merchants wanted their businesses to have an imposing and fashionable front to attract customers, and that was how Meskers were designed. Records indicate they were erected in every state west of the Mississippi River between 1880 and 1910.”
Each is an example of a 30-year period in American architecture when merchants could purchase elaborate, metalclad storefronts from a catalog. Only about 3,500 Meskers are known to survive of the more than 50,000 constructed.
The street-level columns and ornamentation on Corson’s Mesker are cast iron, to handle the demands of pedestrian traffic, while the thin galvanized steel on the upper facade was stamped to resemble Greek columns supporting a large ornate cornice adorned with rows of circular medallions and hanging wreaths. “I knew at street level the building was cast iron,” Corson says, “but I never expected that the elaborate facade above was thin metal.” From several nameplates out front she was aware the Mesker brothers had built the facade in St. Louis. Meskers were lightweight and could be shipped inexpensively. “Mine was shipped here on a barge,” Corson says, referring to an old newspaper article: “In 1889 the Mesker front was installed over a building that dates to 1850.” Corson says people are always coming in and telling her how wonderful the building is. “I never get tired of hearing it,” she says.
In Ouray, Colo., the 1888 Wright Opera House is among the grandest surviving examples of a Mesker. A pressed metal cornice, window hoods, Greek columns and other ornamental pieces cover the front from the tip of the roofline to the sidewalk. Doug MacFarlane is the architect who helped with a recent renovation of the High Victorian Gothic opera house.
“The Mesker system was a very good, attractive product that can last a very long time, and all the owners of the Wright have always been good caretakers,” he says. “It was an innovative idea from way back when that was ahead of its time in terms of some prefabricated buildings we see today. There is an amazing grassroots interest in maintaining the Wright as the community treasure it is and to continue to use it as a cultural center as it was originally intended when it was built over 110 years ago. It is fun to work on a project with such support and with a history like the Wright enjoys.”
Most Meskers have disappeared due to redevelopment, fire or neglect. But for those that remain, if the facade has been painted and maintained, they continue to stand as architecturally interesting and significant buildings. Often they retain their prominence as the most noticeable building on a block.
Other firms produced pressed-metal facade storefronts, but the Mesker family was by far the largest supplier, producing a wide variety of motifs. The origin of the business dates from about 1844 when German immigrant John Bernard Mesker settled in Cincinnati and trained as a “tinner” working with tinplate. By 1850 Mesker was producing stoves as well as copper and tinware in Evansville, Ind., and he soon taught his sons the trade.
Eventually the Mesker sons began their own iron works, concentrating on the production of storefronts. George continued the family business in Evansville, while Bernard and Frank Mesker opened the competing Mesker Brothers Iron Works in St. Louis. Both factories almost exclusively sold to small-town merchants and builders in rural areas throughout the United States. Using mail order catalogs with ample printed endorsements from satisfied buyers, the Meskers did not require a sales force.
Despite the popularity of Mesker facades, criticism came from architectural purists disillusioned by the imitation of stone, wood and terra-cotta. But that was not the reason for the Meskers’ demise. By 1910 building design had shifted away from ornamentation. It was the onset of Modernism, and such architectural flourishes were falling out of favor.
David Mesker, the grandson of Frank Mesker, still resides in the St. Louis area and is the guardian of the family collection of correspondence, records, catalogs and photos. “This was a purely an original American invention,” he says, speaking of the storefronts. “No other place in the world experienced such a rapid expansion as America did on the frontier, and it was not even until the 1870s that the first architect graduated from MIT. They were fulfilling a need, but they did not think they were doing anything special. They were just trying to stay in business.” The Meskers modestly referred to themselves as “tin-knockers.” Adds David Mesker, “I think the founding Mesker brothers would be amazed there is an interest in what they began manufacturing more than 130 years ago.”
Originally published in the August 2014 issue of Wild West. To subscribe, click here.




