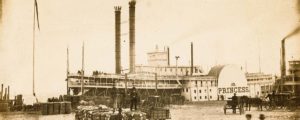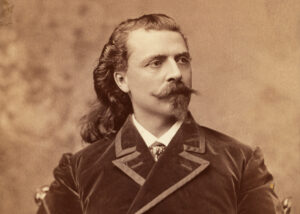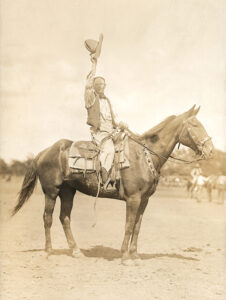Inspired by the past, Thomas Jefferson created more than a classic American house.
One day in 1757, a Virginia tobacco planter and surveyor named Peter Jefferson died, leaving thousands of hilly, wooded acres to his 14-year-old son, Thomas. The lanky, red-haired heir already felt a special attachment to a part of that land—a little hill, just 867 feet high, that the neighbors called Tom’s Mountain because he could often be found there alone with his books. And now young Thomas Jefferson owned the mountain. He could do with it whatever he wished. What he wished was to build a house. Jefferson knew that wouldn’t be easy: There were no good roads and little water on Tom’s Mountain and, to accommodate the mansion he envisioned, the heavily forested summit would have to be leveled. But he was determined, and in his 20s, he began building the house that would occupy much of his considerable mind for as long as he lived: Monticello.
Jefferson never quite finished Monticello (“little mountain” in Italian), and he probably never believed he had got it quite right. Yet down from that insignificant hillock, for decades, flowed waves of powerful ideas—and as Jefferson’s political theories spread, so did the example of his beloved home. It would reach into the future and change our ideas about houses and how to live in them. Jefferson, as the art critic Robert Hughes says, was the “founder of American architecture.”
Monticello was Jefferson’s great experiment, and like Jefferson himself—the emancipationist who owned slaves, the classicist who couldn’t resist innovating—the house was a paradox. He wanted to build a model of rigorous Palladian classicism, yet Monticello embodied many revolutionary ideas that architects would eventually come to take for granted: the value of natural light, the mating of a house with its natural surroundings, the use of glass and transitional spaces such as porches and planters to create an intimacy between indoors and outdoors, the indoor privy, the consolidation of food storage and preparation facilities connected to the main house, the importance of spaces given over to individual privacy.
Located two miles southeast of Charlottesville, Monticello is a domed, red brick structure with white-painted neoclassical porticoes (large, columned, open porches) and wharflike terraces jutting into the landscape. The house sits on a great lawn amid acres of gardens and orchards surrounded by native forest.
If Monticello looks monumental to approaching visitors today, that’s because Jefferson was inspired by the temples of ancient Greece and Rome as interpreted by Andrea Palladio in the 16th century. To the refined eye of Yale University art history professor emeritus Vincent Scully, “Monticello looks positively tacky” compared with Palladio’s Villa Rotunda in Vicenza, Italy, one of Jefferson’s models. Yet if Monticello is too cluttered-looking to fulfill the Palladian ideal of sleek lines and symmetry, it reveals its designer’s quintessentially American outlook: Inspired by the classical past, he couldn’t help facing eagerly toward the future.
The first version of Monticello, which Jefferson began building in 1770, was a two-story, six-room manor with stylish Palladian porticoes. Basing his design on pictures in English architecture books, he drew the plans himself, carrying out the decimals to multiple places in his compulsive way. (One was “1.8991666 &c.” inches, as if any carpenter could cut it that fine.) Jefferson and his new bride, Martha, moved into the south pavilion in 1772.
But as Jefferson traveled, representing the new nation’s government as minister to France, his world stretched and his tastes broadened. In Paris, he saw domed single-story townhouses. In the south of France, he saw a Roman temple, the Maison Carrée, and wrote: “Roman taste, genius, and magnificence excite ideas.” He returned to America to serve three years as secretary of state and then began planning the redesign of Monticello.
In 1796 Jefferson tore off the roof, pulled down the eastern walls and portico and began to expand eastward. He added a new row of rooms parallel to the old house, with a hallway and two narrow staircases in between. Following the popular fashion in Paris, he altered the windows to make his three-story house appear single-story. He capped the north and south ends with piazzas (covered porches). Then he built a new east portico. In all, he more than doubled Monticello’s size, ending up with five bedrooms on the second floor and three on the third, and he topped it off with an impressive Roman-inspired dome—the first dome on an American house.
At Monticello today, what immediately strikes a visitor is how bright the house seems. Light—“quite glorious light,” says Monticello’s director of restoration, William L. Beiswanger—is everywhere. The typical 18th-century house was a dim box with stingy little windows, dark walls and shadowy corners. But Jefferson added numerous features to Monticello to create great splashes of light: enormous floor-to-ceiling windows to which he added a third sash, so that they also served as doors through which even his 6-foot-3-inch frame could pass without stooping; light-colored walls; semi-octagonal rooms at either end of the house that admitted waves of balanced sunlight during the day and spread the glow of candles in the evening. Twelve skylights, made of small glass panes overlapping like shingles to prevent leaks, brightened rooms and halls.
When the classical rules he admired didn’t work, Jefferson cheerfully invented new ones. For example, his tall, narrow windows detracted from the Palladian perfection of the house, but they offered a splendid mountaintop view. In his book Jefferson and Monticello, Jack McLaughlin argues that Jefferson was among the earliest designers who “assaulted the barriers between inside and outside.” Jefferson opened Monticello not only to the light, but also to the air, the sky and the views in a remarkably intimate and harmonious way. Porticoes flanked Monticello to the east and west. To the north, a piazza led directly onto a terrace that in turn pointed like a long, stern finger into the landscape. To the south, another piazza accommodated Jefferson’s greenhouse, with floor-to-ceiling windows that opened and shut. The total area of these indoor-outdoor porches—“all usable space,” says Beiswanger—equals about half the square footage of the ground floor.
Monticello, built of brick fired from local clay, seems to grow from, or flow into, its exposed mountaintop, hunkering there against the sun, wind and rain. Probably because of Jefferson’s attempt to make a three-story building resemble a single-story one, the lines seem surprisingly horizontal. It may be too much to claim that Jefferson inspired Frank Lloyd Wright’s Prairie Houses, with their low-pitched roofs, wide eaves and horizontal bands of casement windows. But Wright would certainly have appreciated the way modest steps and built-in brick planters at each corner tie Monticello to the earth, step by step, in what Beiswanger called a “refined transition to the outdoor landscape.”
Inside, too, Jefferson pointed a way toward the modern house, consolidating the functions of domestic life. He moved the privy indoors, where it was ventilated by a tunnel; waste fell to ground level for removal by a slave.
He also rethought the traditional kitchen. In contrast to the modern setup, where stove, refrigerator, sink and pantry dwell in a single room inside the house, cooking was done in outbuildings to isolate heat, flame and smells. Slaves delivered meals to the house. At Monticello, these elements were still divided, but Jefferson, uniquely, brought them in closer to the house. The “stove” was a fireplace beneath a terrace, the “sink” a set of tubs in a scullery, the “refrigerator” an icehouse—an underground pit containing tons of ice probably insulated by straw or wood shavings—the “cabinets” and “pantry” a room where cheese, coffee, chocolate and (in one inventory) 40 beef tongues were stored. All were accessible to the dining room through a Jefferson-designed all-weather passageway (a tunnel beneath the house) and then upstairs. Slaves—he called them house servants— carried food up the narrow stairways on trays, set it on shelves fastened to one side of an unusual revolving door and then spun the door a half turn. Presto: Dinner appeared in the Jefferson dining room, but the servant didn’t. His famous dumbwaiters brought bottles of wine up from the house’s cellar. “Maybe this was the beginning of modern conveniences in America,” says Monticello architectural conservator Robert Self.
Easing his slaves’ burden wasn’t Jefferson’s motive. What he sought was privacy, a rare amenity in the 18th century. Houses were expensive, hard to heat and small— while families were large. Floor plans designated most indoor space as public, so people were always crowded together. The notion of a room of one’s own was foreign to the average person. But Jefferson was not the average person; he had a passion for privacy and he seldom denied himself anything.
Jefferson’s need was most visible in his private apartment, which a friend dubbed his “sanctum sanctorum.” There he created a retreat that nurtured his intellectual spirit, offering a quiet spot not merely to sleep, but also to read, write, think, work, rest and restore his mind without interruption. Once, he even nailed the door shut to prevent visitors and family members from barging in. “This was a new concept in America,” Monticello guide Peggy Mowbray says, “having a private space within your own home.”
Jefferson’s private suite became Monticello’s liveliest, most human space, where it seems possible—even in his absence—to breathe in something of the man’s personality. Jefferson laid out a two-room library and designed the shelves, which are actually stacked boxes, so he could easily move his books. He owned nearly 7,000 and, sure enough, had to sell them in 1815 to pay debts. (They were acquired for the Library of Congress.) He made certain his study had lots of light and installed his famous 6-foot- 3½-inch alcove bed (the standard bed was then 6 feet) between it and his dressing room. Just outside the tall windows stood the south piazza greenhouse, where he sprouted seeds, grew orange trees in pots and built furniture on a workbench. Light spilled into the suite from many directions, and the space flowed, unbroken by doors, through wide arches.
Ironically, Jefferson’s love of privacy and his fondness for light and flowing spaces ultimately trapped him. If he could see out, people could see in, and Monticello, a working plantation, supported more than 100 souls. Eventually, he took to sleeping behind a paper-lined screen. To modulate the light from outside, he designed porticles, as he called them: louvered structures of wood to shade the greenhouse’s east and west doors.
If the porticles were practical, Monticello’s dome was a purely aesthetic statement. Meticulously, Jefferson laid out the complex framing himself, improving on a French method. The dome is the highest spot on the mountain and, seen from outside, it appears to be a handsome, even inevitable, crown to the house. Yet inside—despite its brilliant skylight and circular windows—the dome room is drab: a kind of dead zone, like an empty skull atop a vital body. Even in Jefferson’s lifetime, it was used mainly for storage. Perhaps, having violated the rules so often, Jefferson decided he would at least have a proper Palladian dome even if, in the end, it was hollow.
Clever as he was, Jefferson still had to make the tradeoffs that test every architect. His “most honorable suite,” he said, was the bright, many-windowed tea room on the house’s north end. But winter froze the little chamber and chilled the adjacent dining room as well. Jefferson installed two sets of sliding glass pocket doors, one a foot inside the other, between the rooms. The innovation was the first known North American use of double glass doors for dead-air insulation, a precursor to the storm door. He also invented a decoding machine and a mathematically proportioned plow. But most of his creations were ingenious reworkings of common objects: goblets with square bases, a comfortably sprung seat for his two-horse phaeton, the bizarre calendar-clock driven by cannonball-like weights in the Monticello basement.
Contradictory as he often was, Jefferson still had a kind of internal consistency. Although he loved the idea of perfect systems, he was a freethinker. In politics, he fought against placing total power in a national government—and in architecture, much as he admired Palladio’s rigid rules of design, he was unwilling to follow them. He looked to old Europe for his inspiration, yet he designed for a new America, and he loved to preach that well-designed buildings could animate the democratic mind. After Jefferson died in 1826, Monticello—the house, the idea—remained as paradoxical as the man and his country: idealistic and pragmatic, impressive, grand and unfininshed.
Jack McClintock, a former contributing editor for Discover magazine, has written for The New York Times Magazine, Harper’s and Playboy. He lives in Florida.
Originally published in the October 2009 issue of American History. To subscribe, click here.




